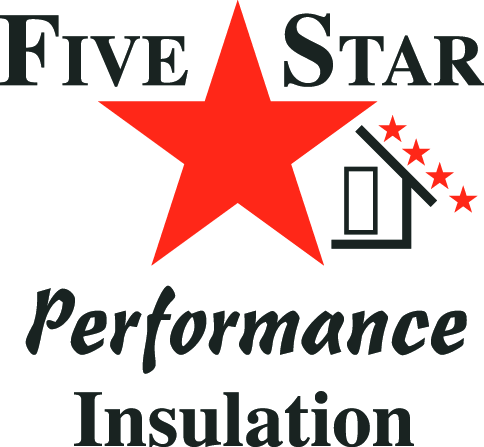Notably, most houses built prior to the spring of 1970 have no exterior wall insulation. Interestingly, building codes at the time did not require it.
This fact means that there are millions of houses in California without such insulation. The lack of insulation in exterior walls allows conditioned air to pass freely from the inside of the house to the outside in the winter season and from the outside to the inside of the house in the summer (since hot moves to cold). This transference of air makes these houses very uncomfortable and costly to heat and cool! In fact, homes without exterior wall insulation are unlikely to maintain an even temperature in any season.
Furthermore, un-insulated walls allow condensation to form in the wall cavities where mold and mildew can occur. What’s more, over time condensation can have a harmful effect on electrical wiring and wood components. Walls with insulation have less of a chance for this type of condensation to occur.
In addition, a home’s greatest temperature loss is through the ceiling. (California Energy Commission recommends R-38.) As much as 40% to 50% temperature loss can occur by not having insulated walls.
Today, many of these “Prior to 1970” houses are being upgraded and remodeled by adding the new technologies that are available, including central heating and air as well as dual pane windows. However, even with the addition of dual pane windows in these “Prior to 1970” houses, comfort and condensation problems are not eliminated.
Fortunately, the problem of no insulation in exterior walls can be fixed without tearing apart your house. Typically, insulation can be installed in the exterior wall cavities by a technique called “retrofitting”. This technique requires that two holes per- stud-cavity (one hole if less than 40 inches in height) be drilled through the exterior to allow insulation to be installed under pressure. Hole sizes vary by contractor choice but typically 1-inch or 1 1/2-inch are used.
Moreover, this application can be done from the inside as well although access to stud cavities is limited due to tile, cabinets, and intersecting interior walls. With regard to the installation, the bottom hole is filled first followed by the top hole. The holes are then plugged and, in the case of wood or stucco, a patching material is used over the plugs to leave a surface that is ready to prime and paint. Wood shake siding can be removed and replaced with very little impact on the exterior finish. Vinyl siding can be unhooked and then snapped back into place once the insulation is installed.
Yet it should be noted that not all insulation material is suitable for “retrofitting” exterior walls. Fiberglass is very fluffy and will not pack tight. It also has a tendency to hang-up on wires and plumbing, leaving gaps and voids that diminish the effectiveness of the job. Cellulose seems to be the preferred product by the small number of insulation contractors that still do this type of work. It is ideally suited due to its small fibers and its ability to be packed tightly under pressure and create a monolithic seal around wiring, plumbing, and cracks in the wall cavity.
The bottom line? Having your exterior walls retrofitted not only saves money and energy but also adds great comfort to your home. And, after installation, your home will be much quieter as well!
Call a Licensed Insulation Contractor who has experience in this field to provide an insulation inspection to determine if you own a “Prior to 1970 Home.” There should be no charge for this service.
For more information, call Gary Talbott at 5 Star Performance Insulation, a company that specializes in High Performance Cellulose Insulation. In the insulation business for over thirty years, Gary has appeared on “This Old House” and has been featured in numerous magazines, including “Builder.” Gary can be reached at (916) 383-7590
